This post is sponsored by Olson Homes. All opinions are my own.
There’s a new community in town! Oak Walk by Olson Homes in Los Alamitos, California consists of 50 new beautiful townhomes located in the award-winning Los Alamitos Unified School District. Last Saturday, I had the opportunity to get a sneak-peak at two of the two model homes at Oak Walk! The floor plans at Oak Walk range in size from 1,295 to 2,188 square feet, with 2 to 4 bedrooms, 2.5 to 3.5 bathrooms and attached two-and-three-car garages.

Rarely do you see such large townhome developments in Southern California! Not only does Oak Walk by Olson Homes have a modern day curbside appeal, their townhomes are energy efficient, have low homeowners association dues and an effective tax rate of just 1.1%.
The first model home that I toured was The Griffen (Plan 1) which offers 1,295 – 1,326 square feet, 2 bedrooms and 2.5 baths. I imagine a young family of 4 happily living in this townhome with a friendly feline companion. The 3-story townhome includes a 2-car garage on the first floor, a living and dining area on the second floor and a master bedroom and secondary bedroom on the third floor.
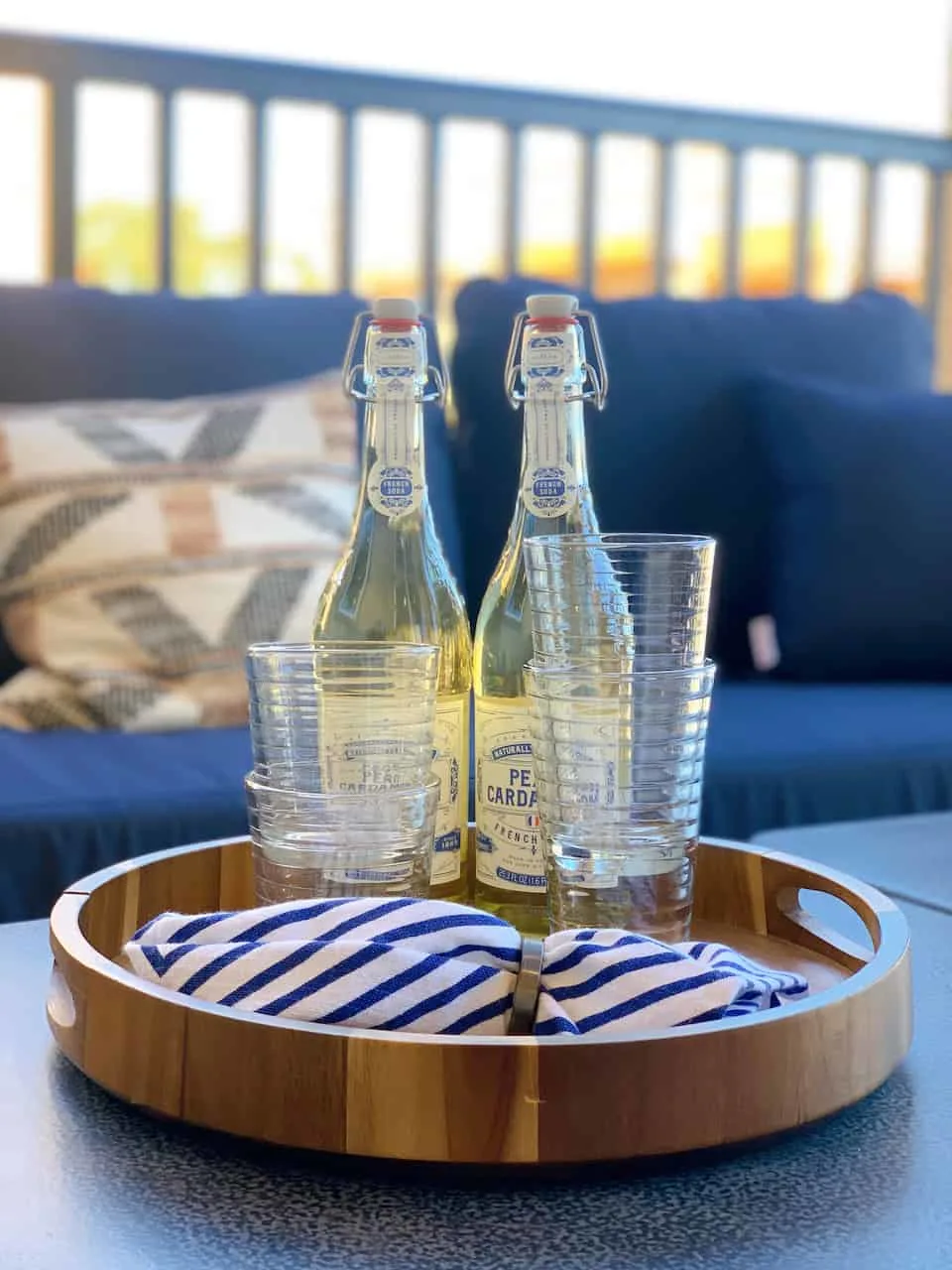
I love the open floor plan of the The Griffen. I can easily see a mom and dad cooking dinner in the kitchen, while their kids do homework sitting at the dining room table or on the plush carpet in the living room.
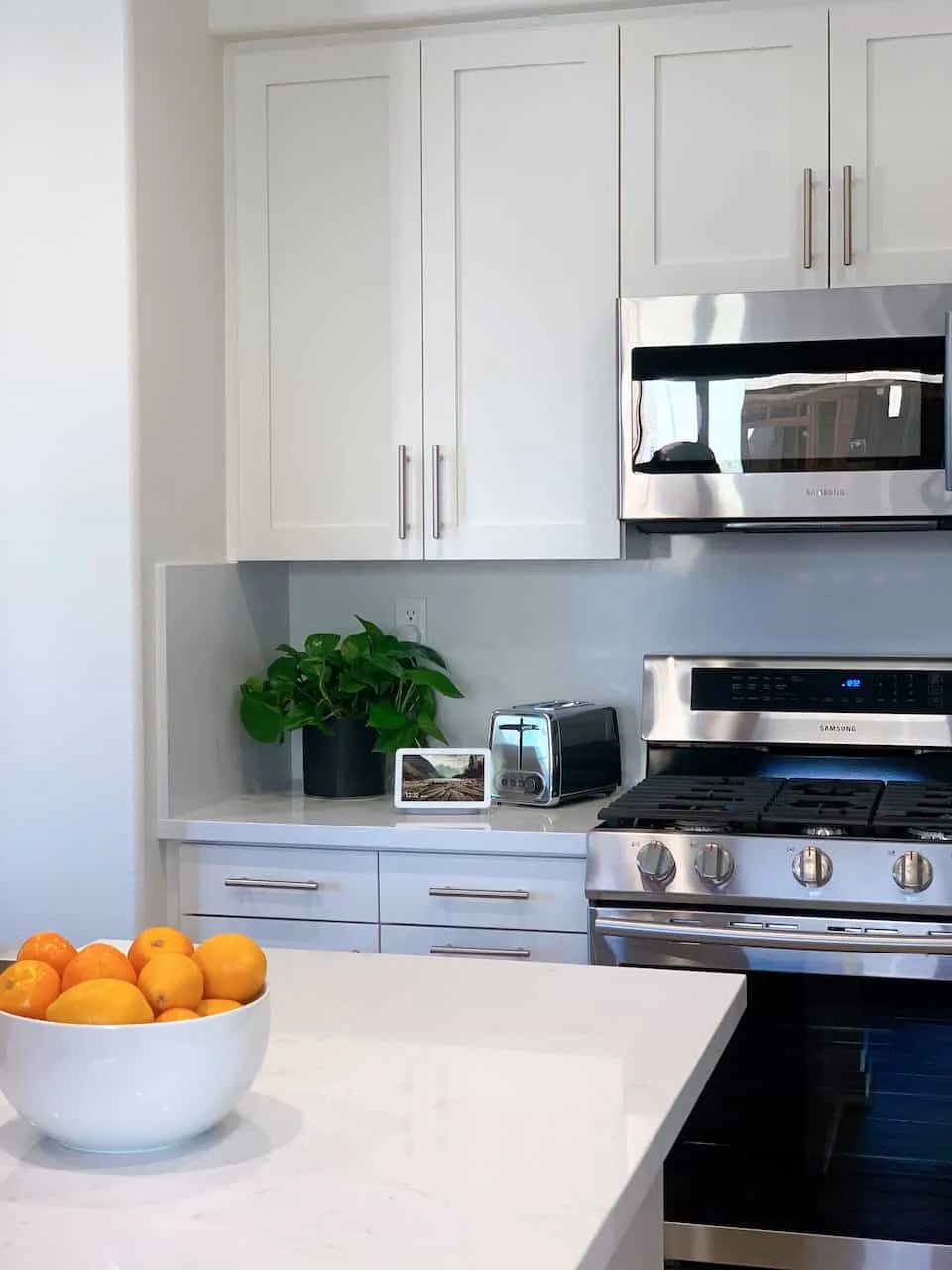
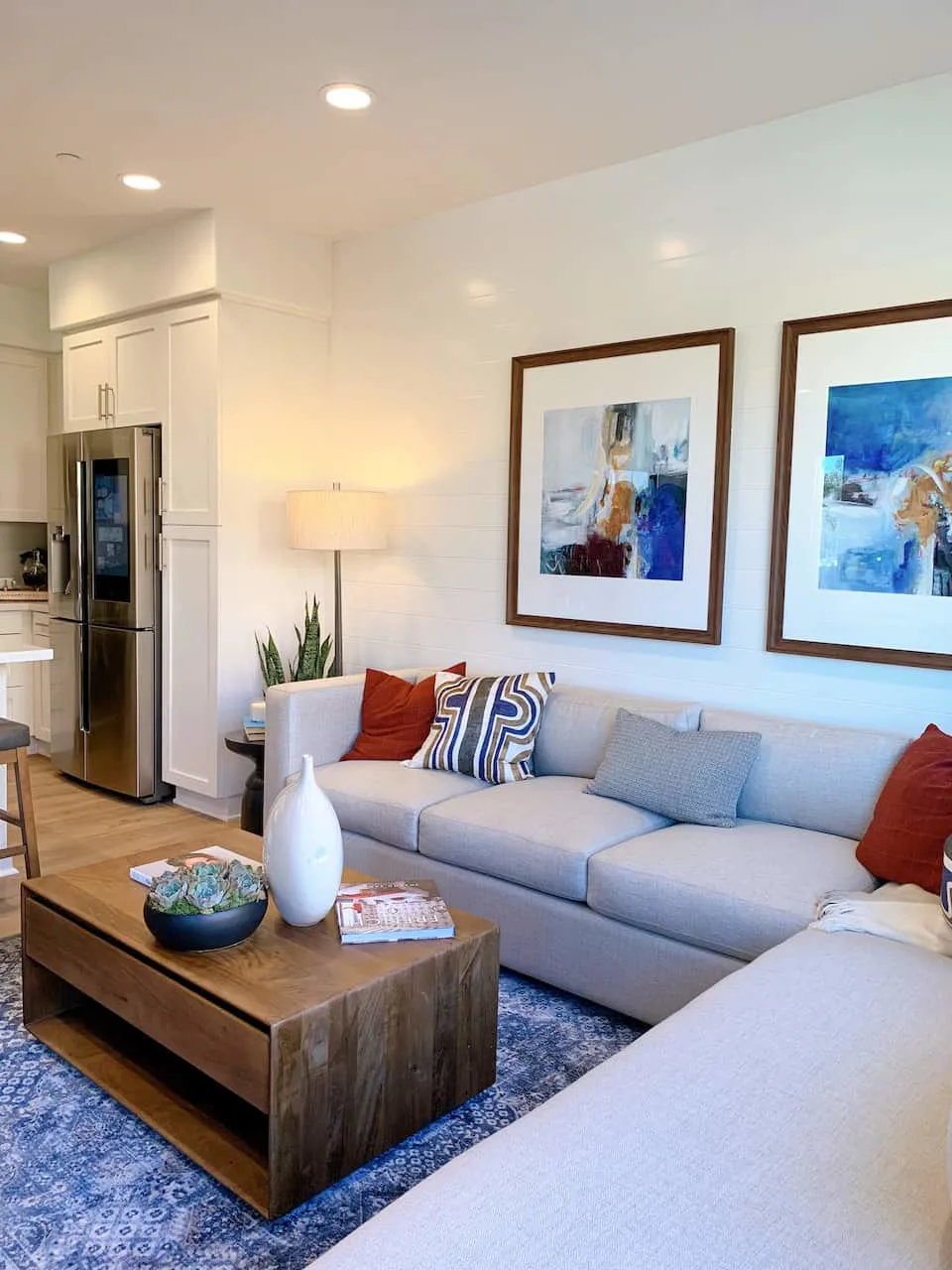
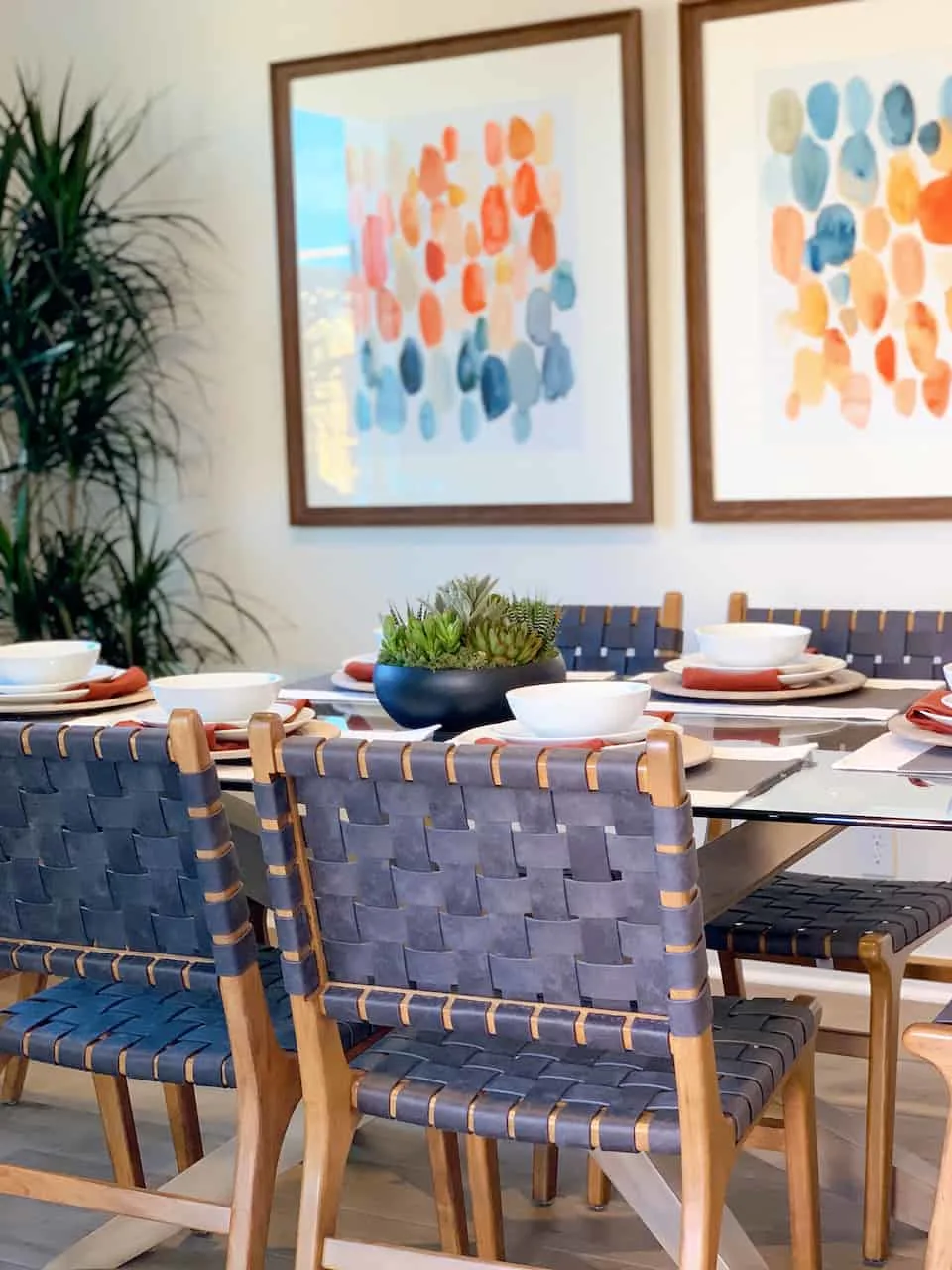
If it’s a beautiful day outside, the kids can go out and do their homework on the balcony. It’s also a great place to host a small barbecue. That’s what I like best part about this floor plan; mom and dad can see everything that goes on.
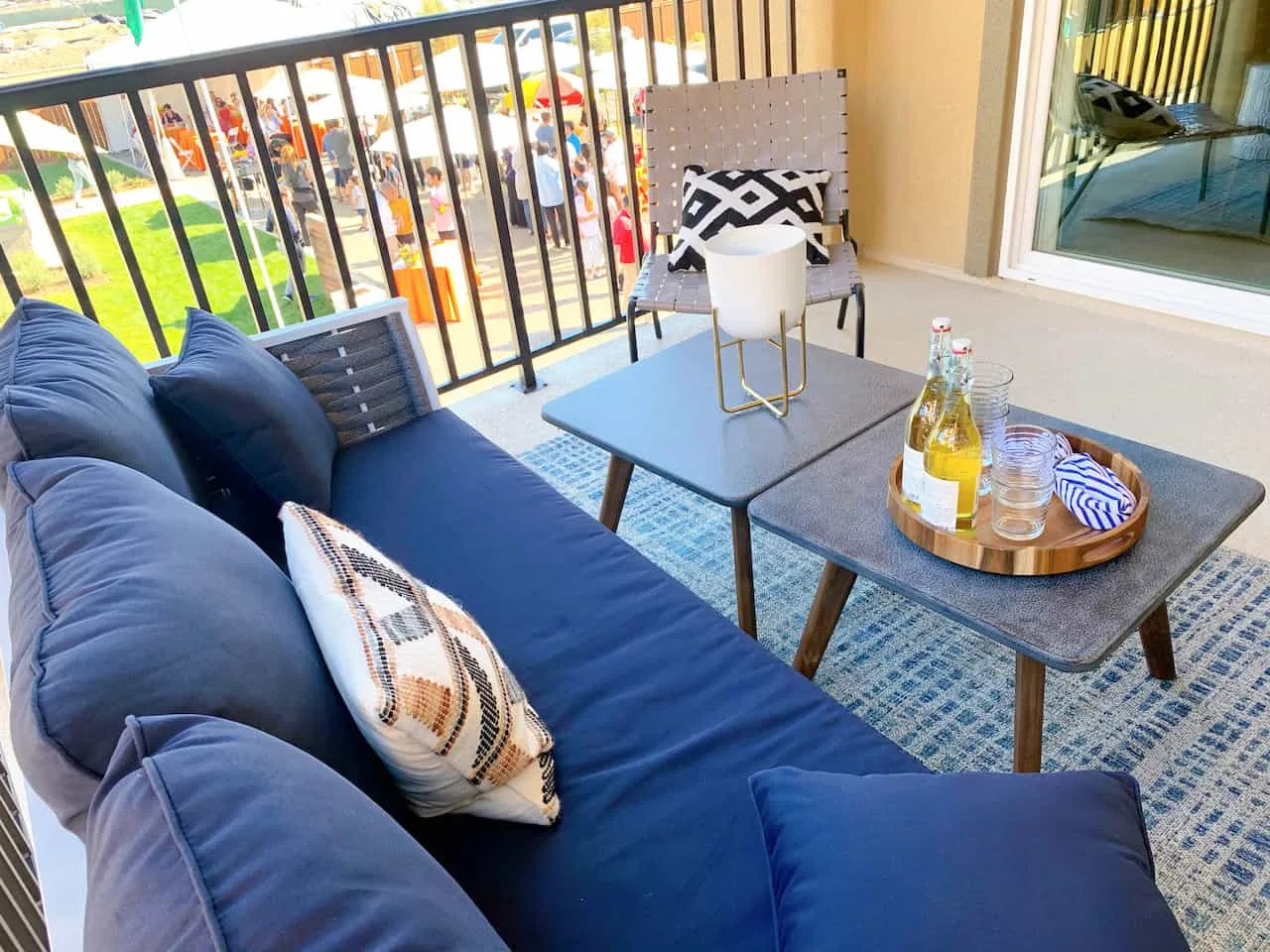
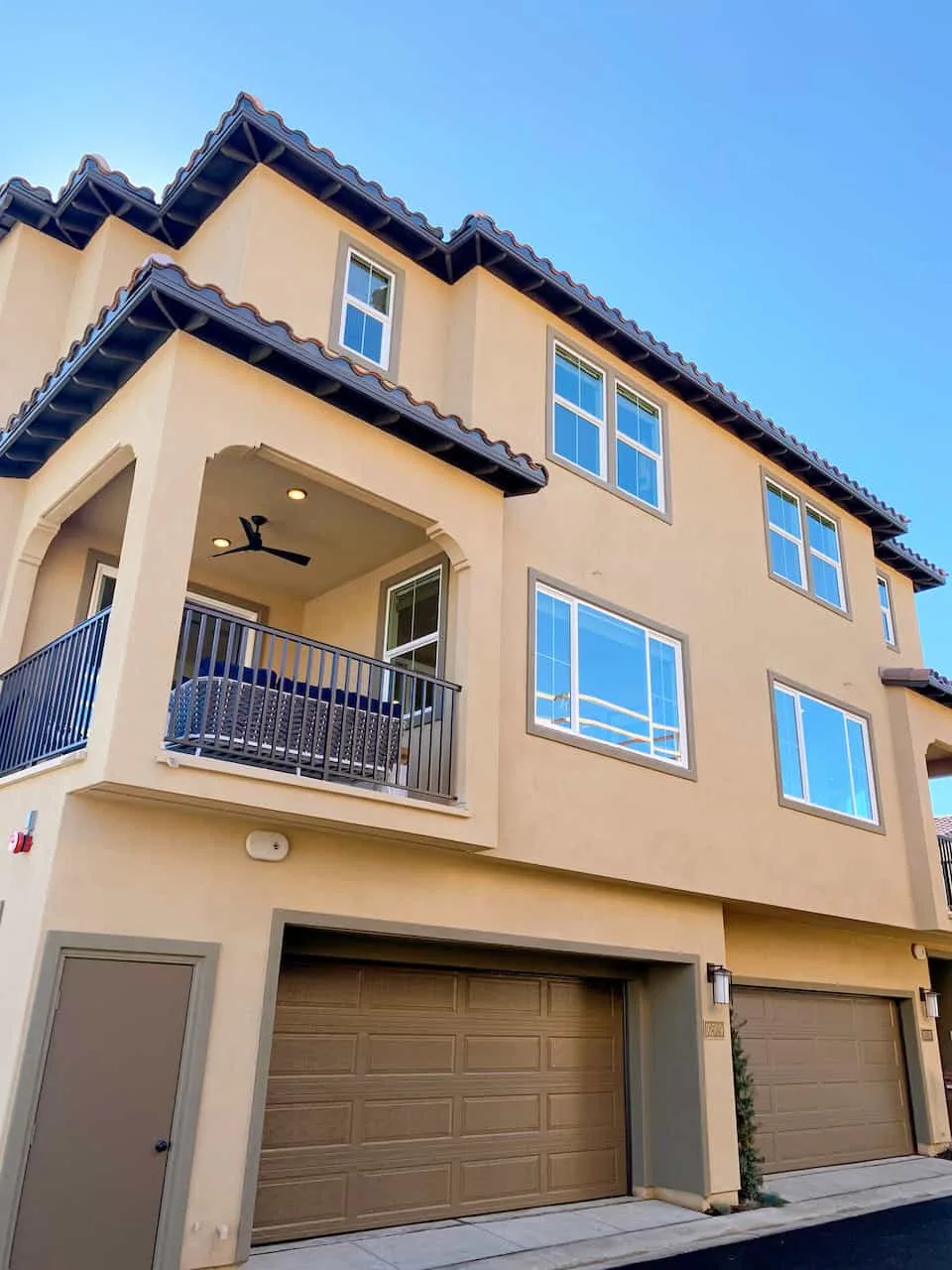
Upstairs, on the third floor, is the master bedroom that comes with a master size bath with his and her vanities, a stunning walk-in shower and a full-size walk-in closet. There’s even extra room for shoes and hats at the top of the closet.
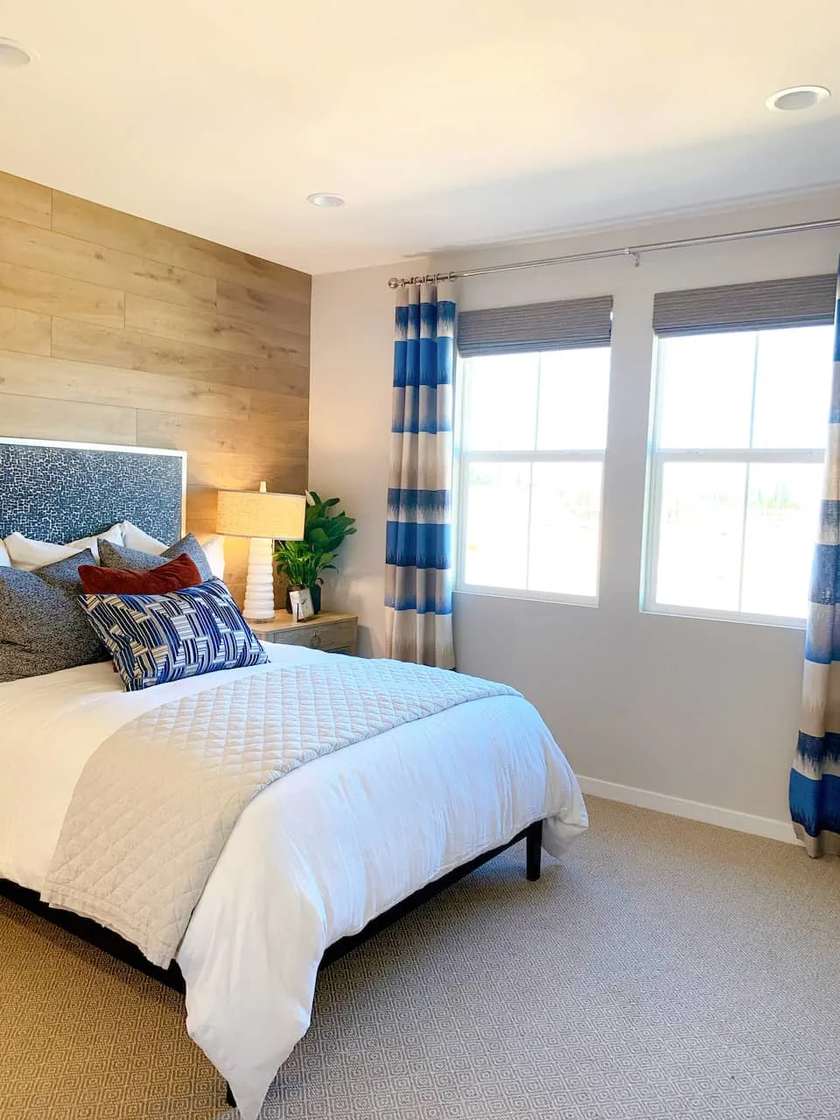
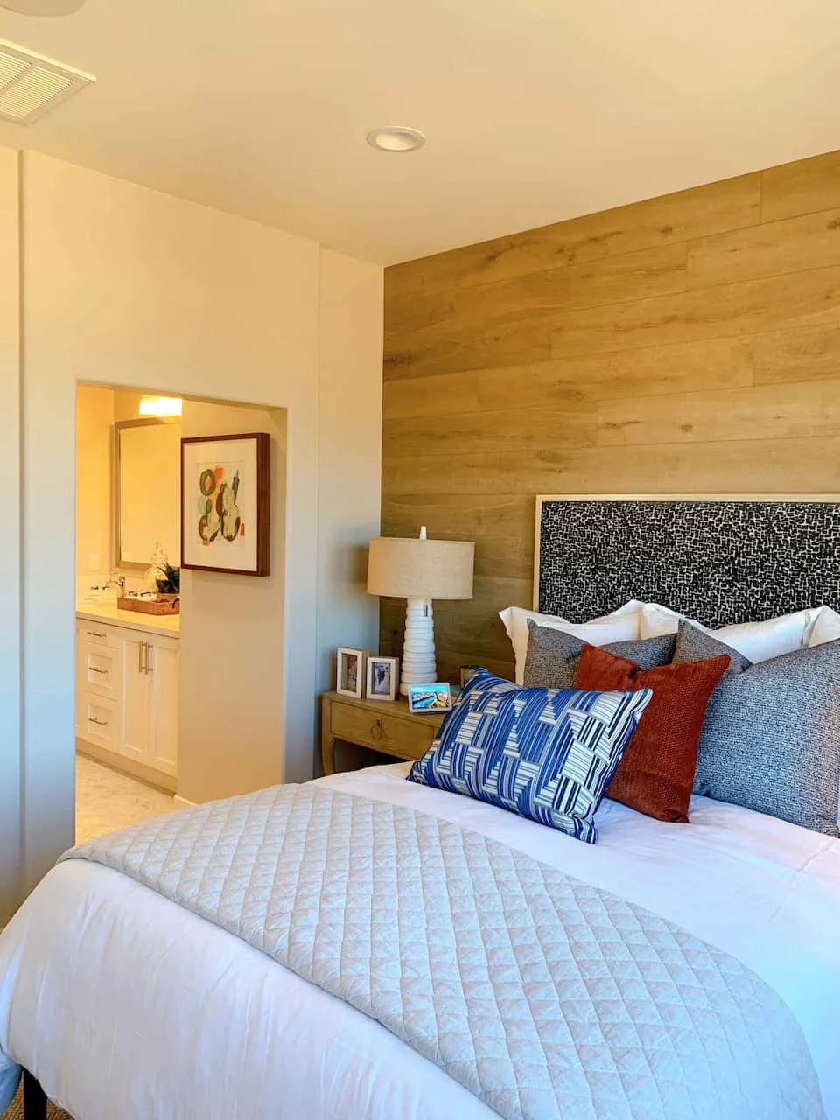
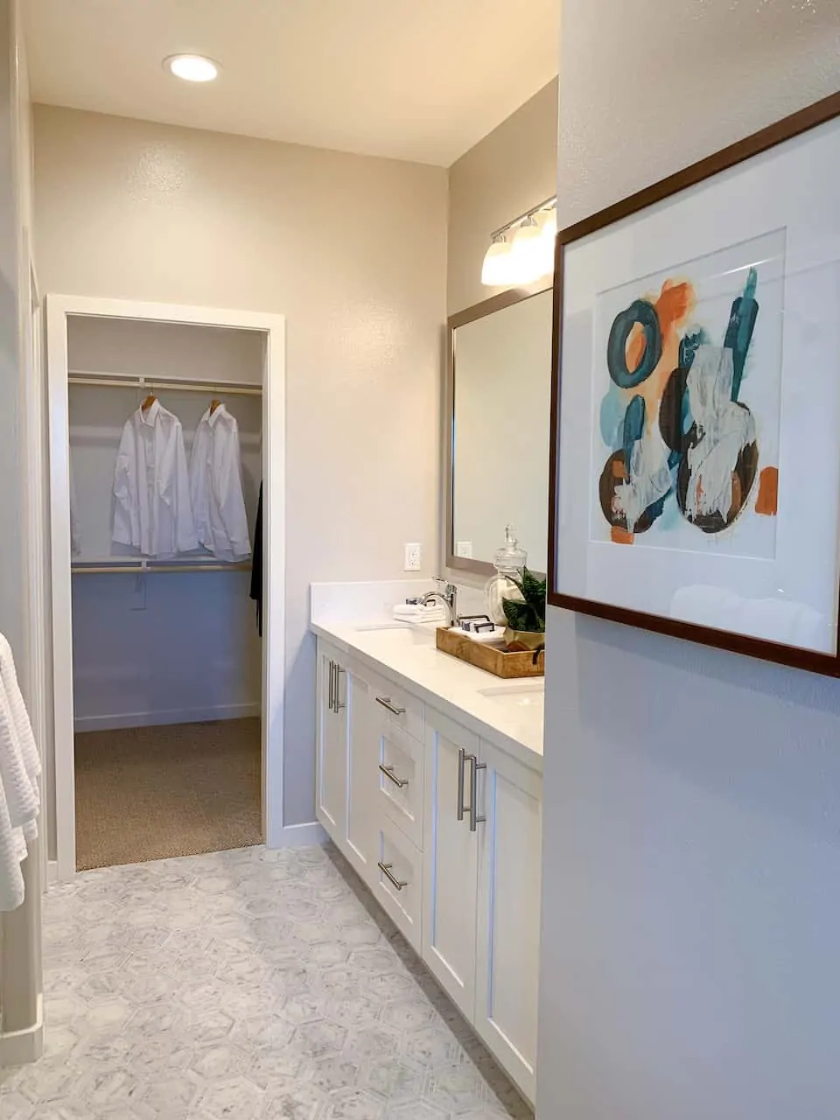
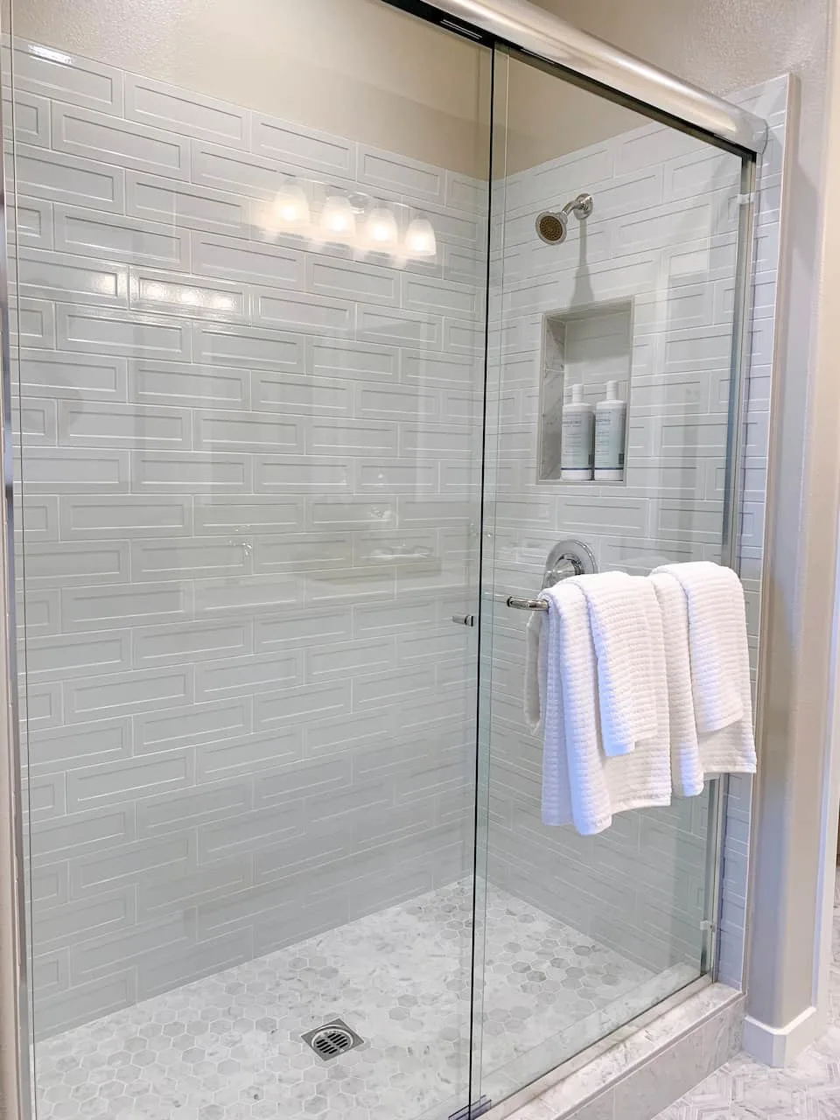
The second bedroom in The Griffin model home includes a standard size closet, a nice view of the beautiful community outside the window and a full-size bathroom connected to the bedroom. The laundry facilities are also located on the third floor making laundry day easier! Personally, I like to fold my laundry and put it in the drawers as soon as it comes out of the dryer, so this is an ideal set up for me!
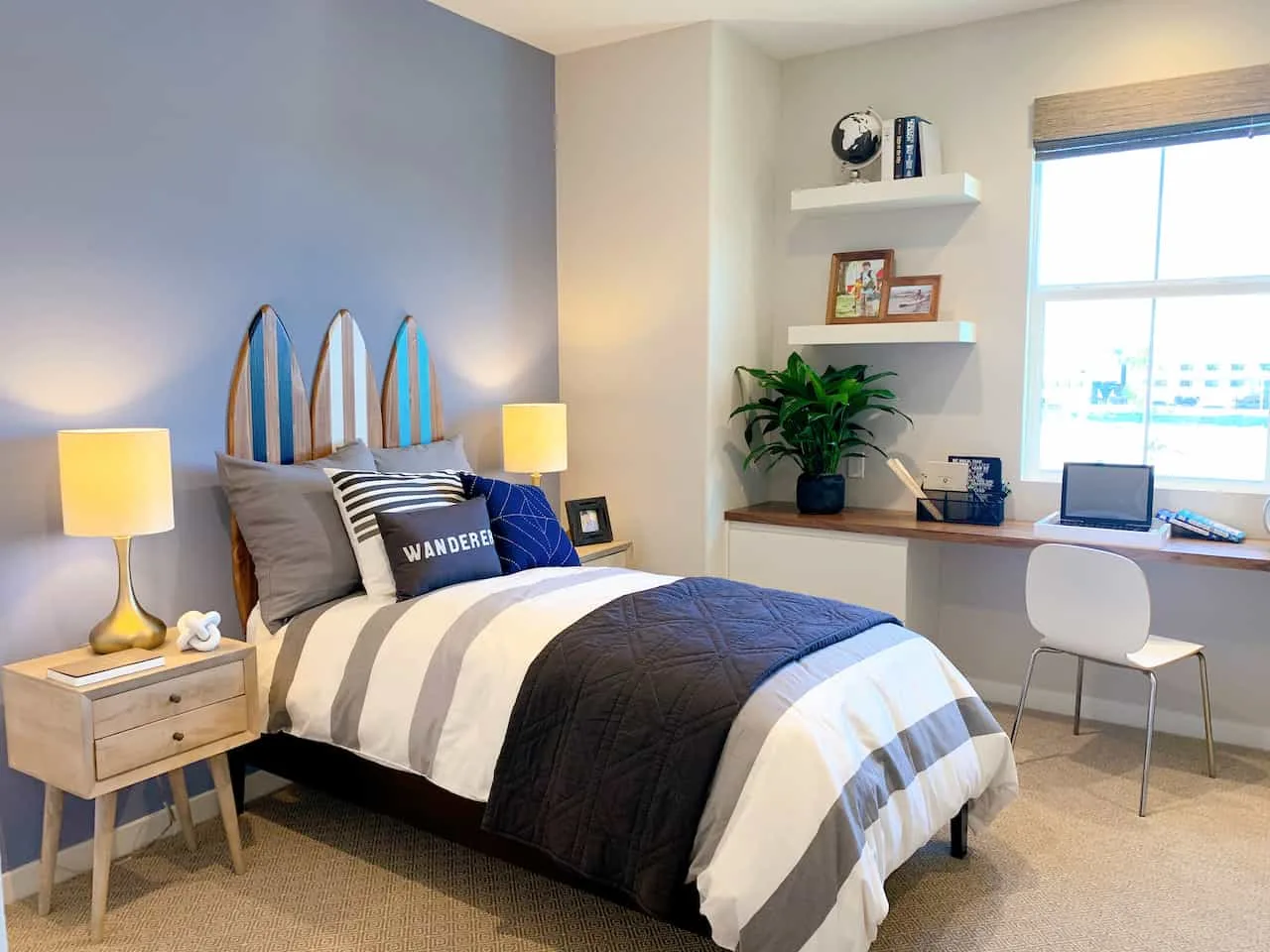
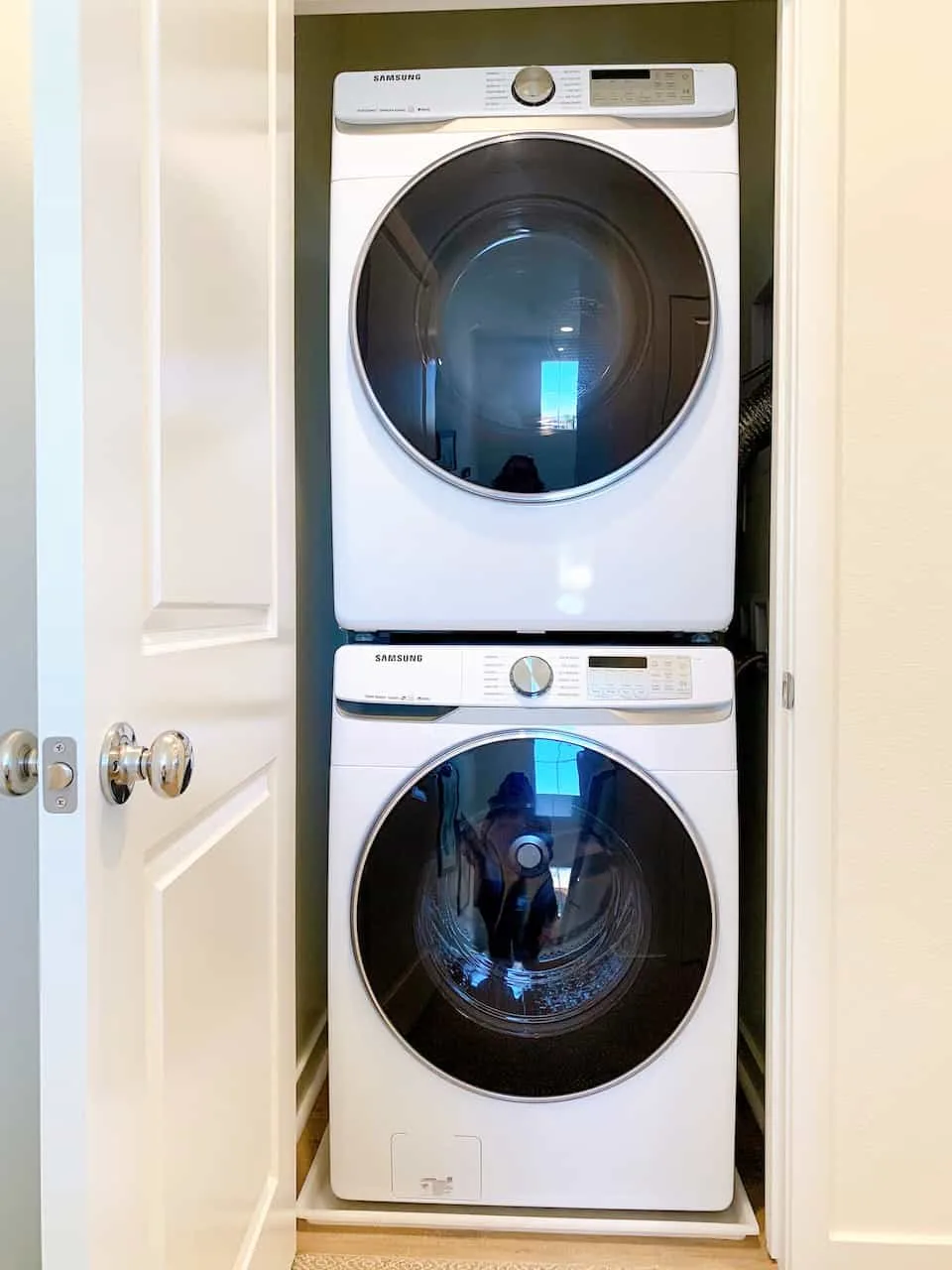
At the Grand Opening, I also had the chance to tour The Isidore (Plan 6) model home which offers approximately 2,059 square feet of living space. The layout is tremendous! The Isidore townhome has 3 bedrooms, a bonus room, 2 baths and 2 powder rooms and an optional fourth bedroom with a full-size bath on the third floor. The Isidore is perfect for a family of 4 to 5 people with a canine companion in tow!
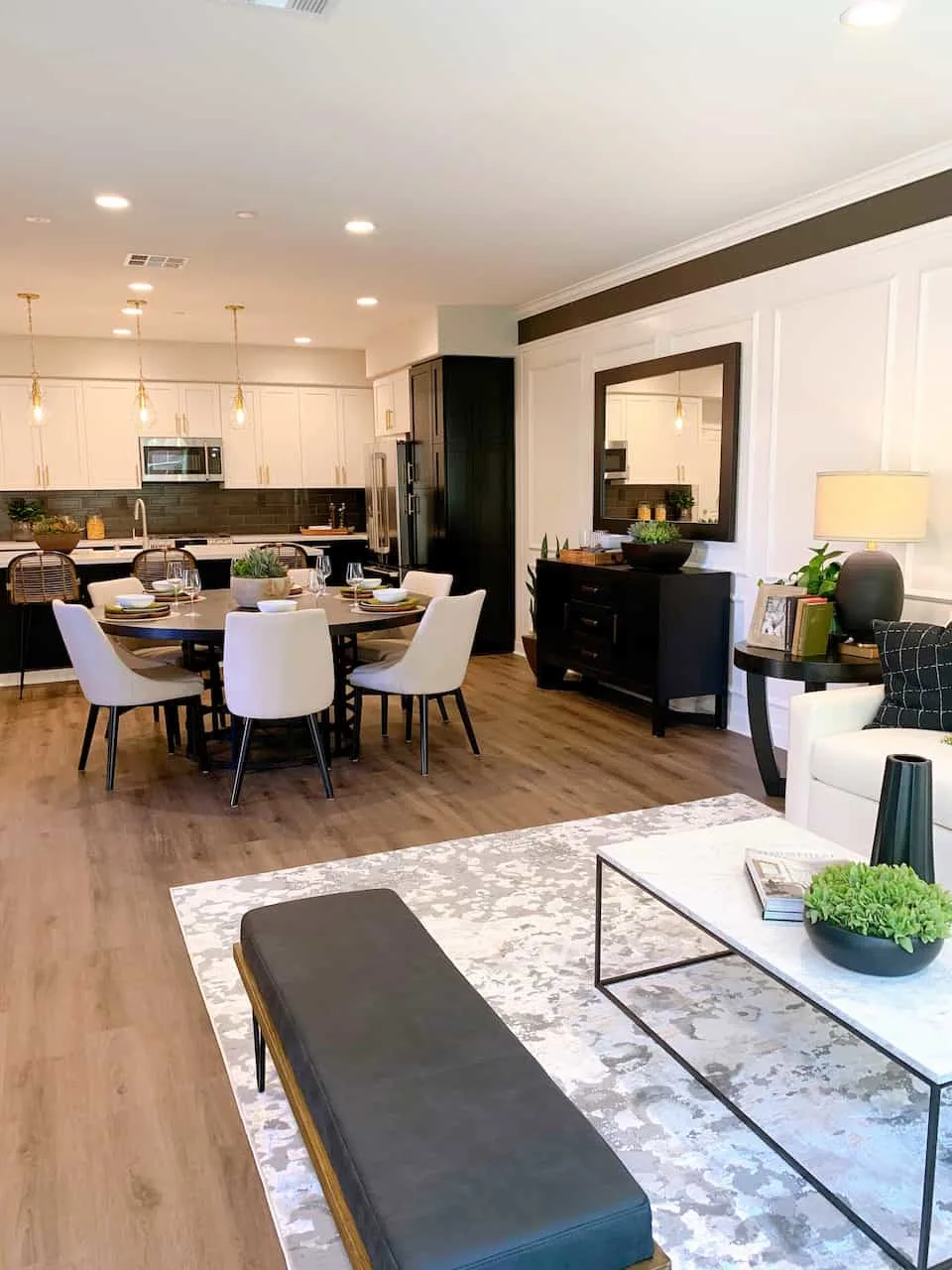
The first floor includes a kitchen and dining room with a yard off of the spacious living room. The model home kitchen has solid black and white granite countertops with 6-inch backsplash and contemporary white Thermofoil cabinets with concealed hinges, adjustable shelves and satin nickel cabinet pulls. The cooks of the family will enjoy using the stainless steel and black 30-inch freestanding gas range, microwave/hood combo and 3-cycle dishwasher.
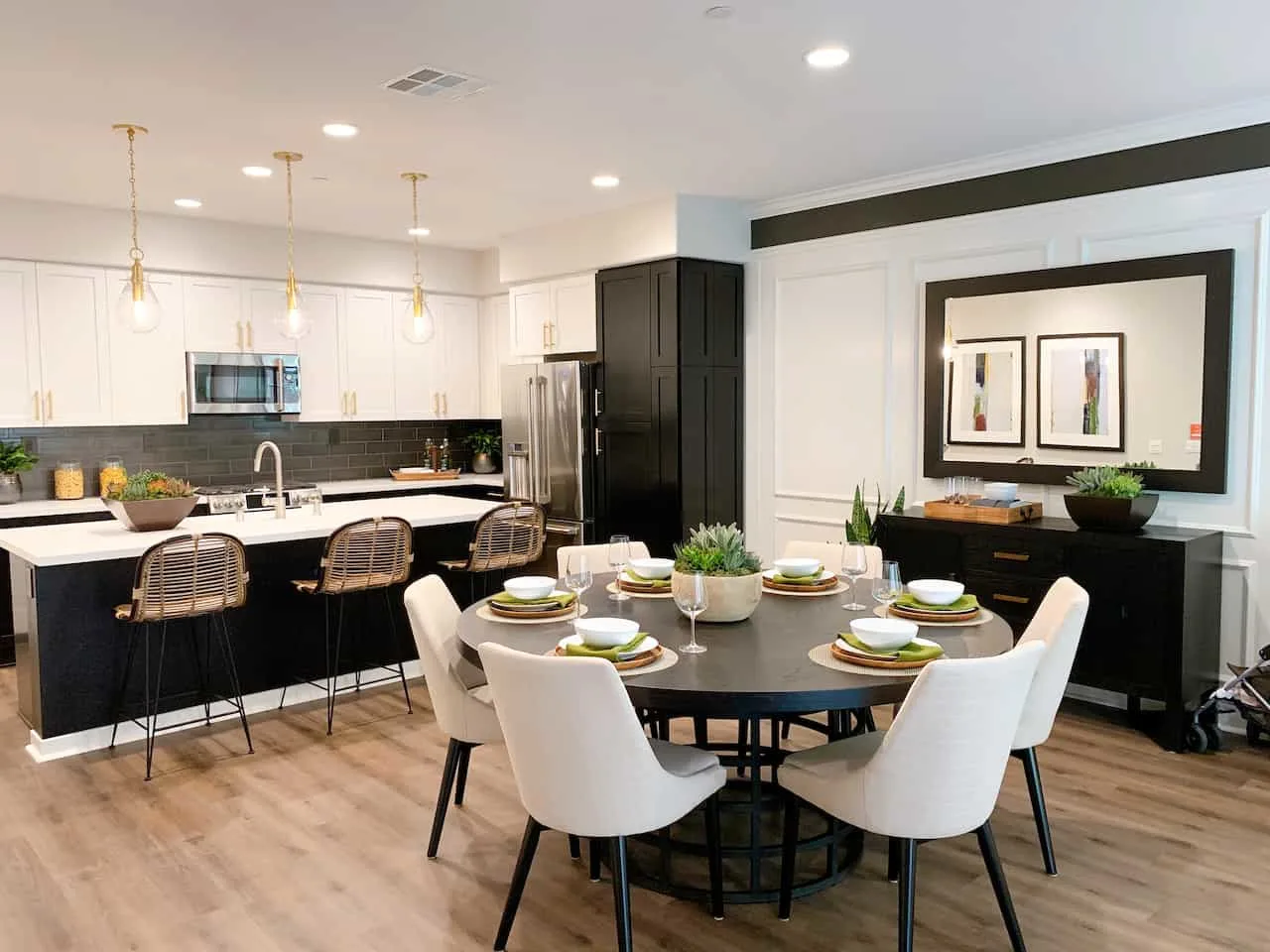
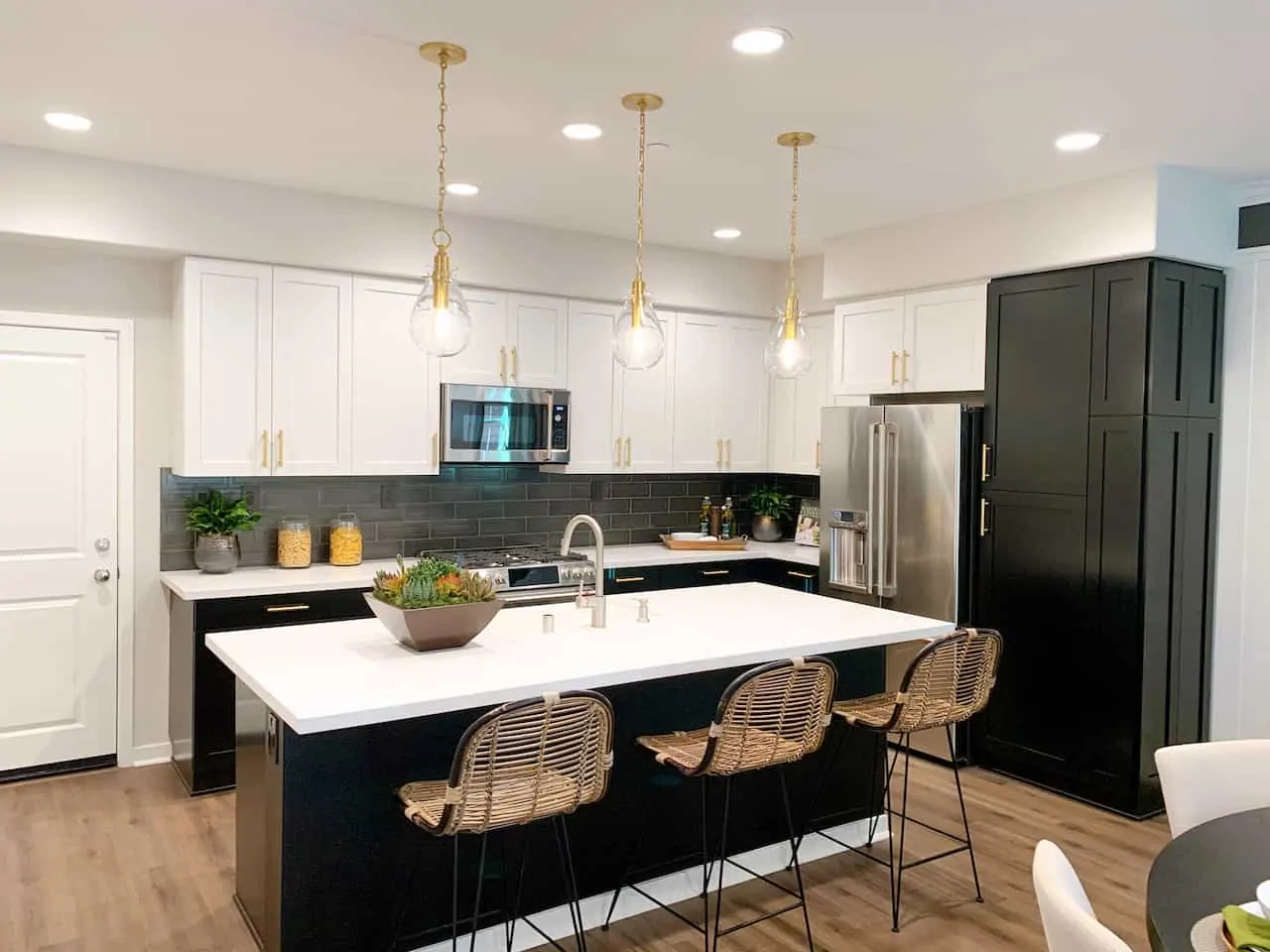
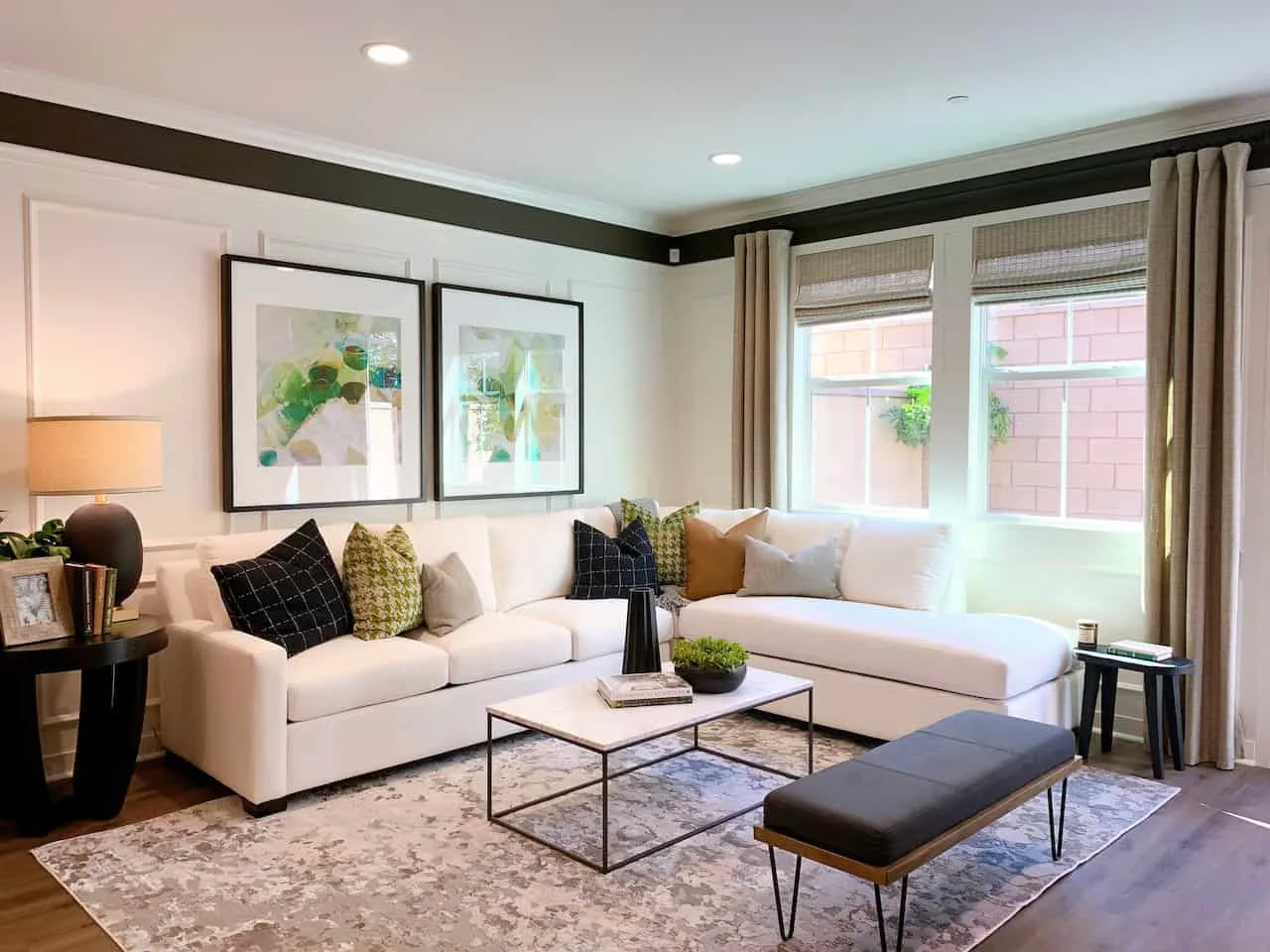
The second floor of the Isidore has a master bedroom complete with a full-size bathroom with cultured dual marble countertops, a spacious walk-in closet and a 6-inch x 6-inch tile shower. The second and third bedrooms are also on the second floor, along with a shared bathroom and linen closet.
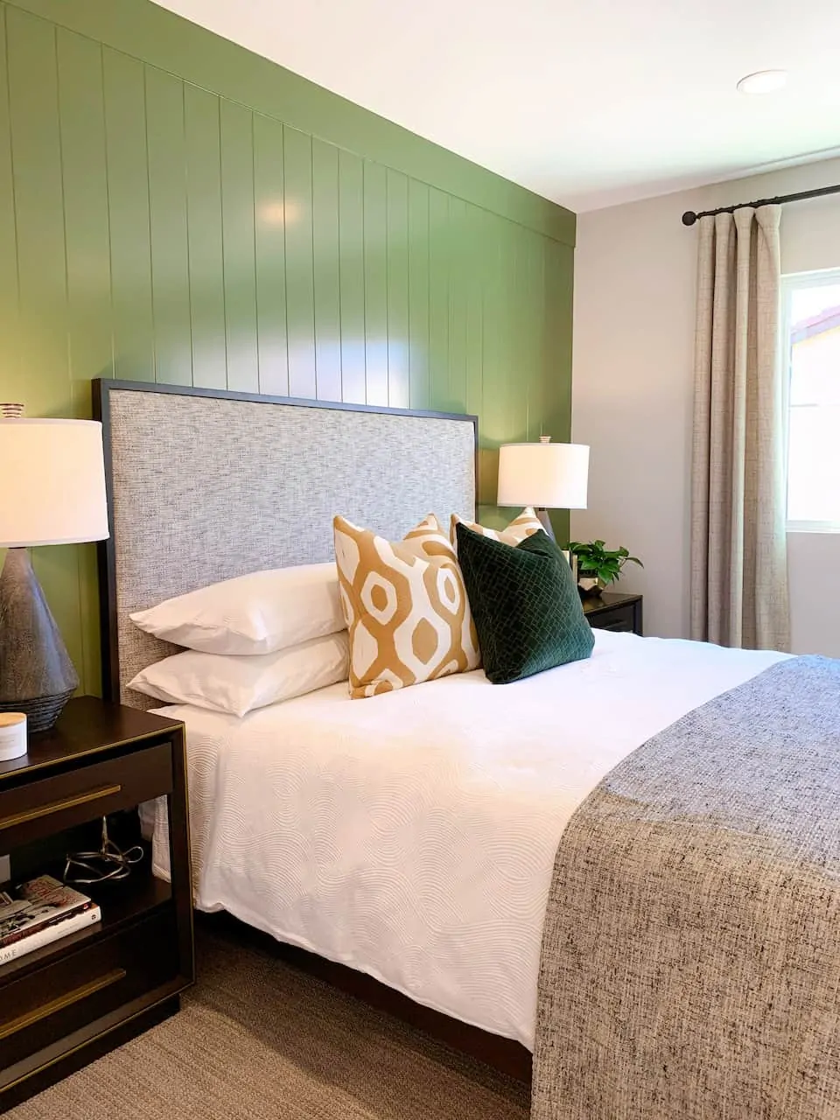
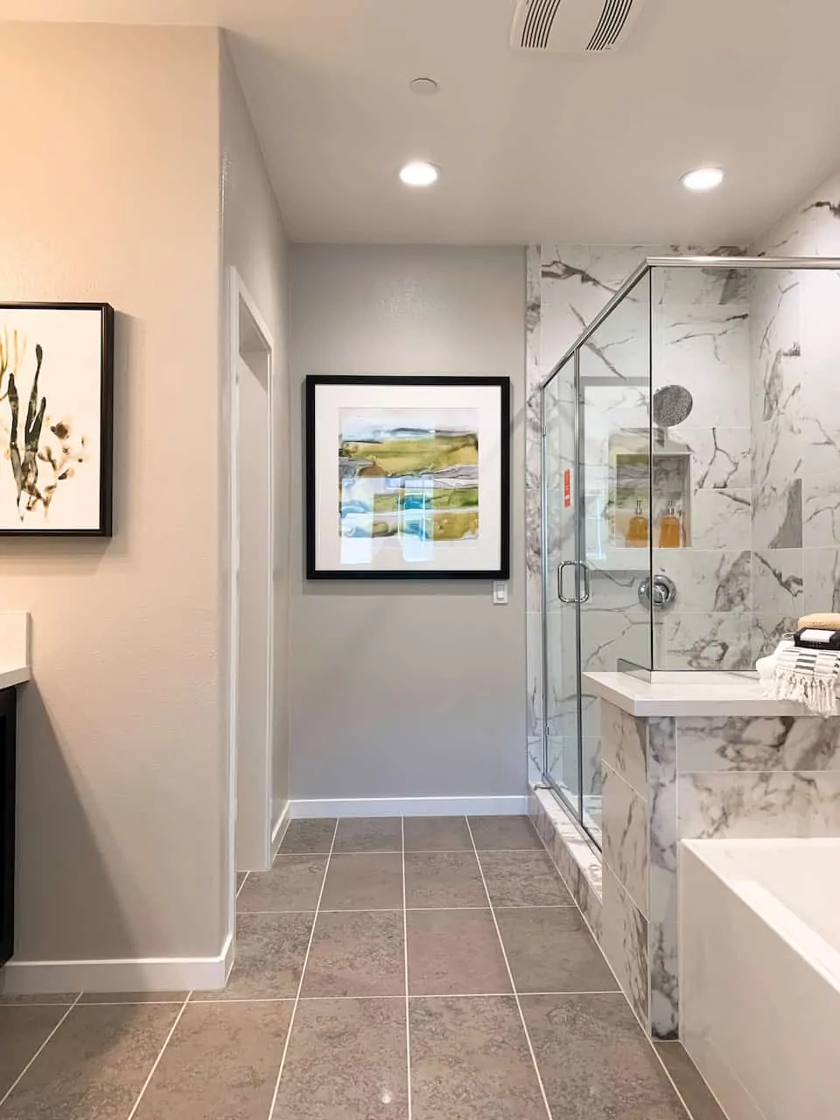
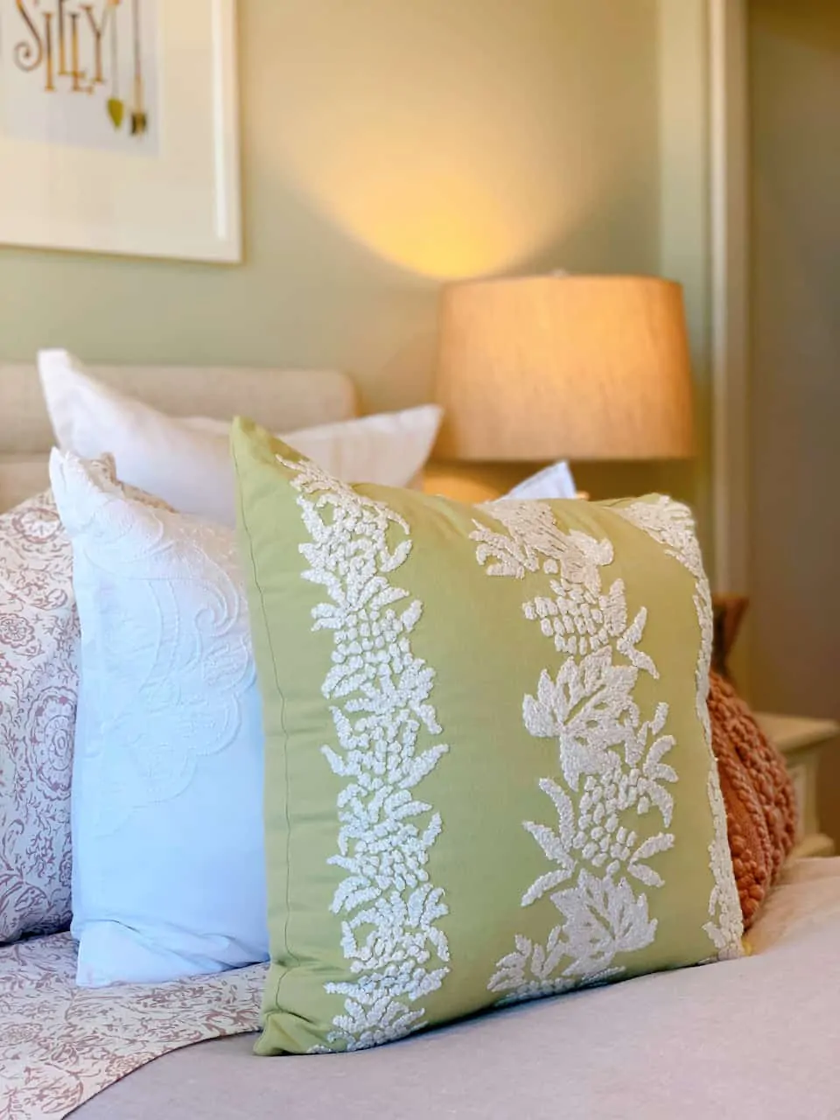
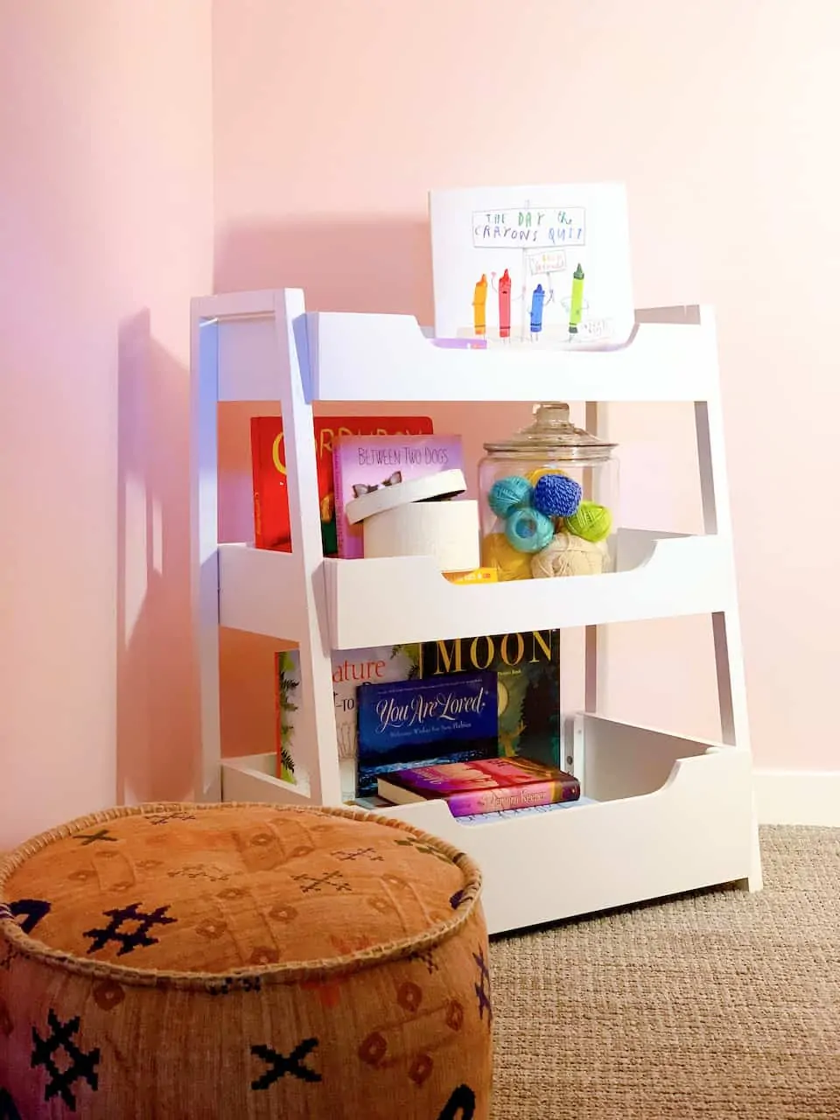
All the bathrooms in the home come with white undermount sinks, stylish Theromofoil cabinets and chrome center set faucets. On the third floor, homeowners can add an optional fourth bedroom with a third bath or an optional fourth bedroom suite with a third bath and kitchenette. I can imagine this as a granny suite!
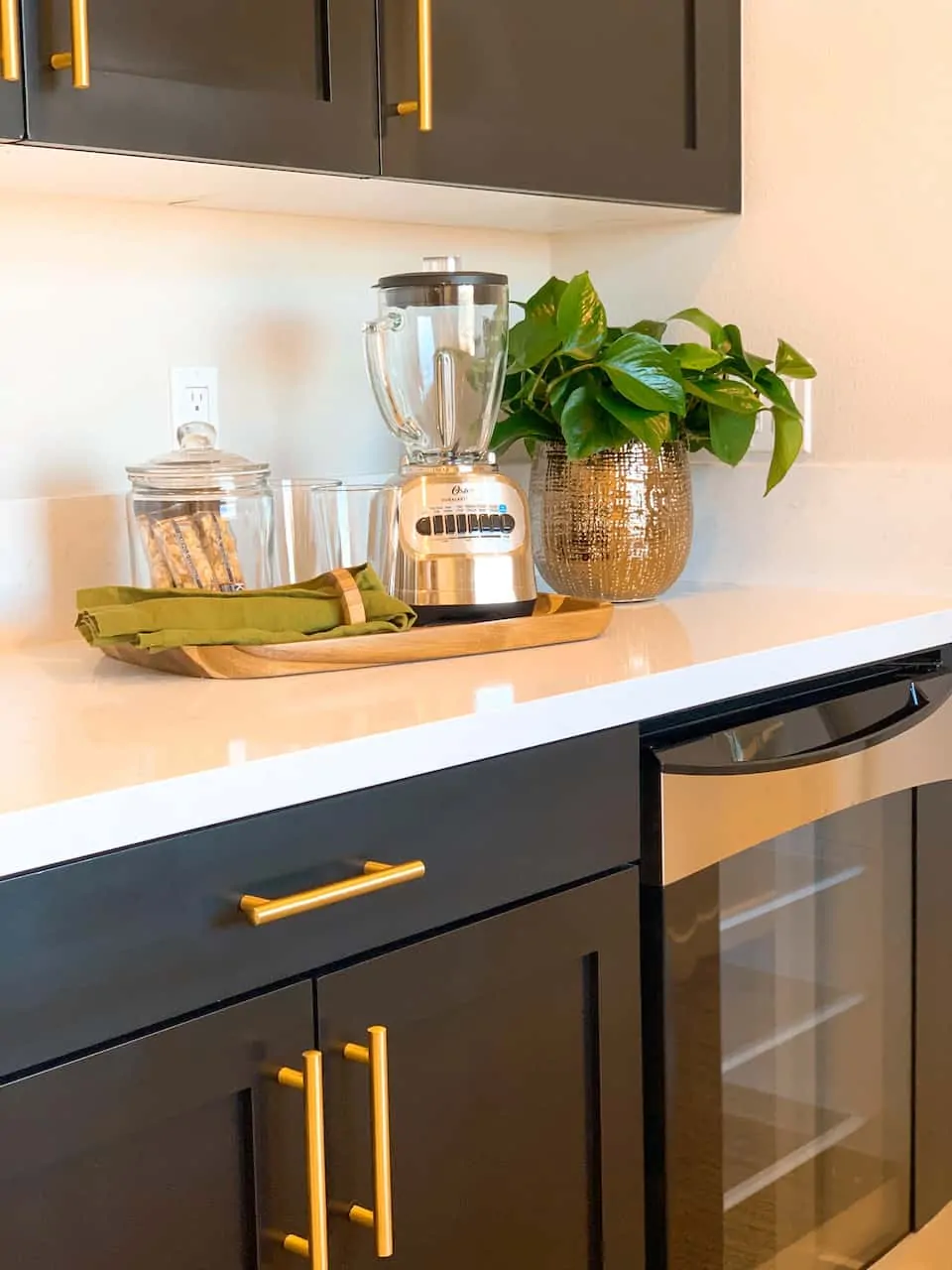
In addition to The Griffen and Isidore floorplans, Oak Walk by Olson Homes has 5 other floorplans available including:
- The Daisy (Plan 2) – 3 bedrooms / 2.5 baths / approx. 1,507 sq. ft.
- The Laurel (Plan 3) – 2 bedrooms + loft / 2.5 baths / optional third bedroom / approx. 1,586 sq. ft.
- The Oak (Plan 4) – 3 bedrooms / 2 baths + 2 powders / optional bonus room & powder / approx. 1,780 sq. ft.
- The Cottonwood (Plan 5) – 3 bedrooms / 2.5 baths / approx. 1,971. sq. ft.
- The Bixby (Plan 7) – 3 bedrooms + bonus room / 3 baths + powder / approx. 2,188 sq. ft.
Situated in Los Alamitos, Oak Walk by Olson Homes is a place to belong offering big city convenience, small town authenticity and a walkable lifestyle in the L.A.-South Bay-Orange County commuting triangle. To learn more about the new townhome community starting from the high $600,000s, please visit olsonhomes.com.
